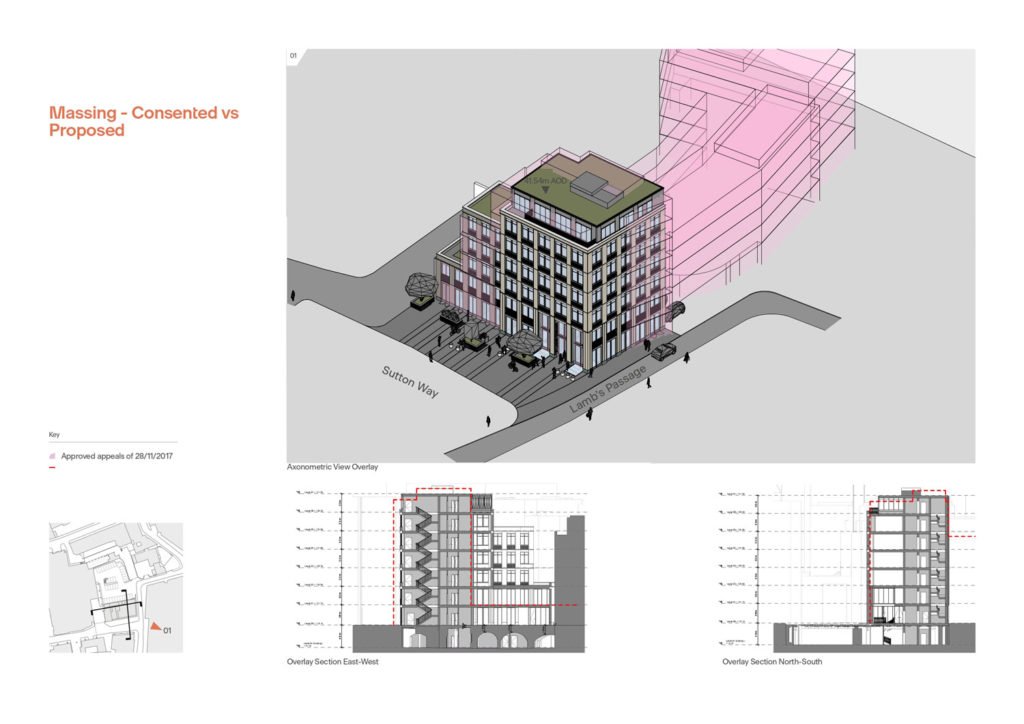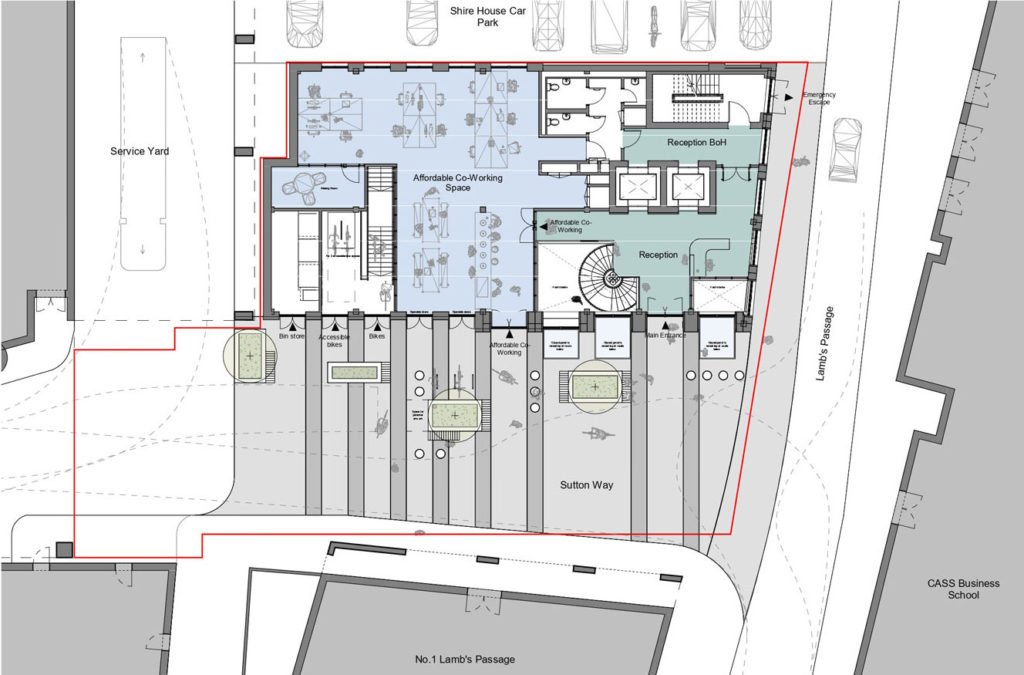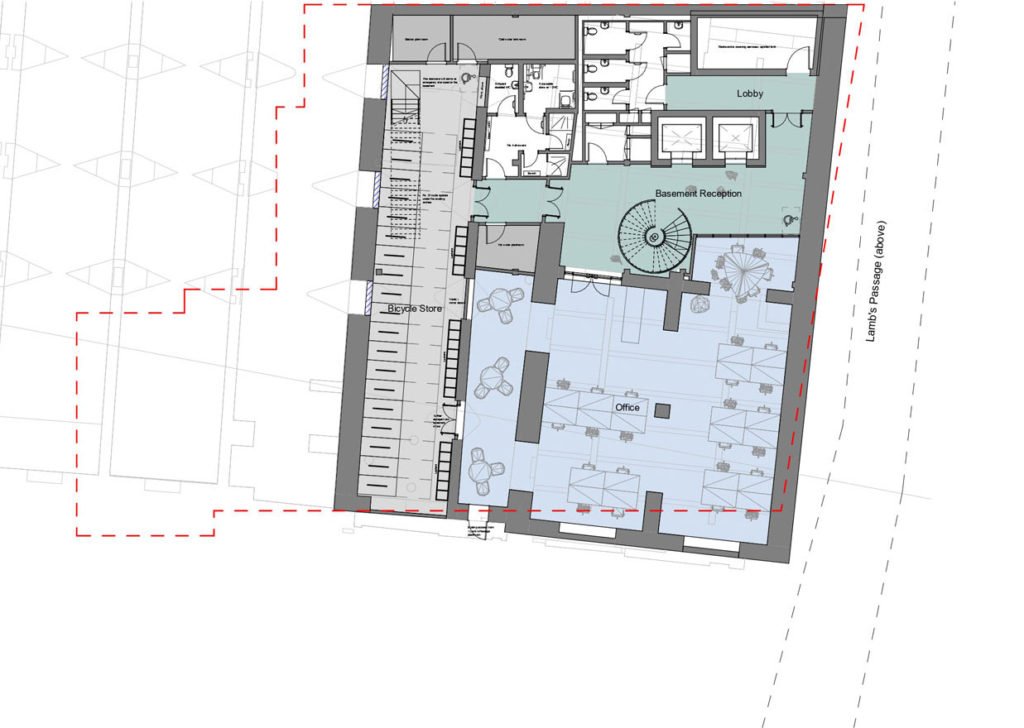Floorplans and massing
Our proposed building will be sympathetic to both local townscape and heritage assets, almost entirely contained within the volume of the approved 2017 scheme, and has been very carefully designed reflecting the 2017’s scheme approach to safeguarding neighbouring residential amenity.
Massing - Consented Vs Proposed

Ground Floor Plan

Basement Plan

Typical Floor Plan


