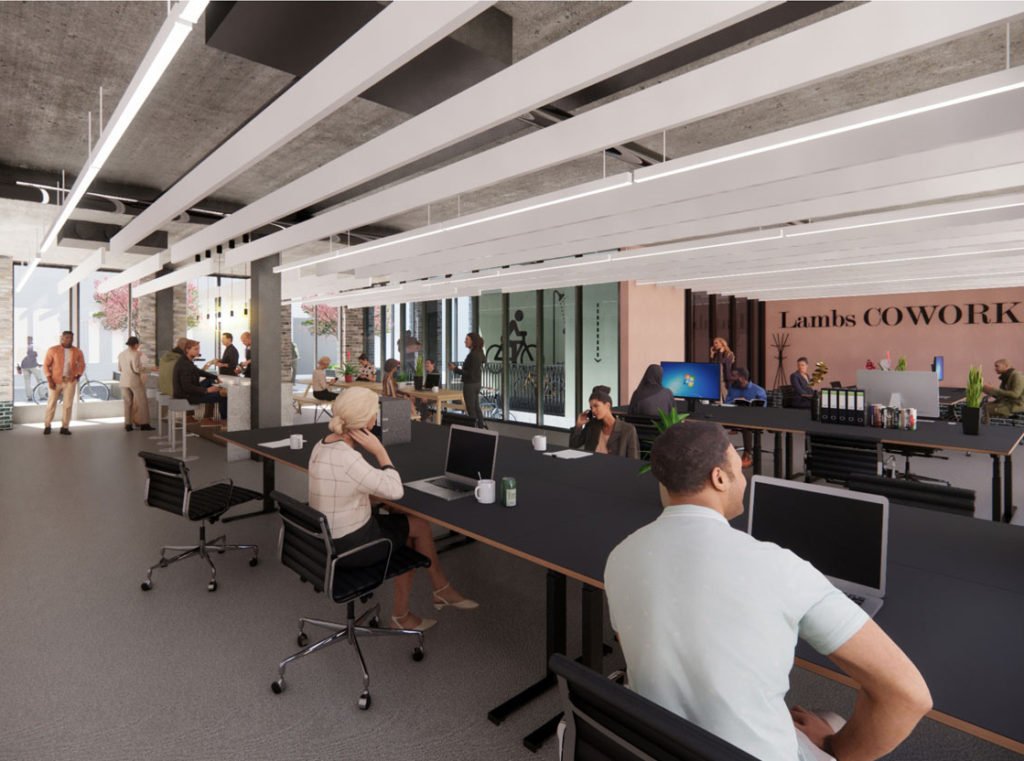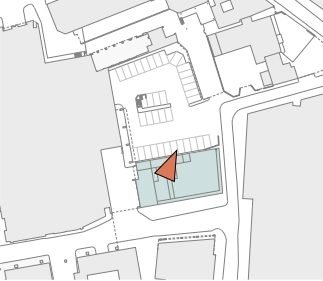Our Proposals
Our scheme provides a significant opportunity to bring forward this well located yet highly underutilised site for employment use, on land which has been allocated by Islington Council for office development. This will deliver the Council’s priorities for jobs and local economic growth.
Our proposals include:
- 7-storey office building providing 2,424 sqm of employment space.
- A design sympathetic to the local area that is a comparable size to neighbouring buildings.
- A minimum of 240sqm affordable flexible workspace for residents, local people and students, let at a large discount on market rates.
- Opening of the existing brewery vaults underneath the site with a structural and architectural design which takes into account their heritage and brings them back into use.
- Improved physical environment and maximising viable opportunities for urban greening.
- Improved public realm along Lamb’s Passage and Sutton Way.
- A truly sustainable development with BREEAM Excellent rating and low embodied carbon.
- A car free development in line with Islington Council’s guidelines
Junction of Lamb's Passage & Sutton Way

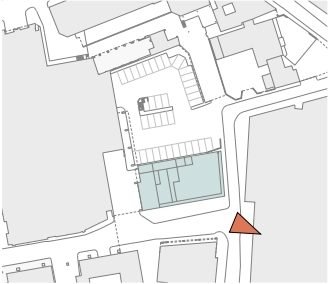
View from Shire House Balcony

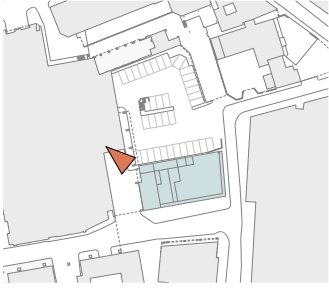
Approach from Lamb's passage - North side
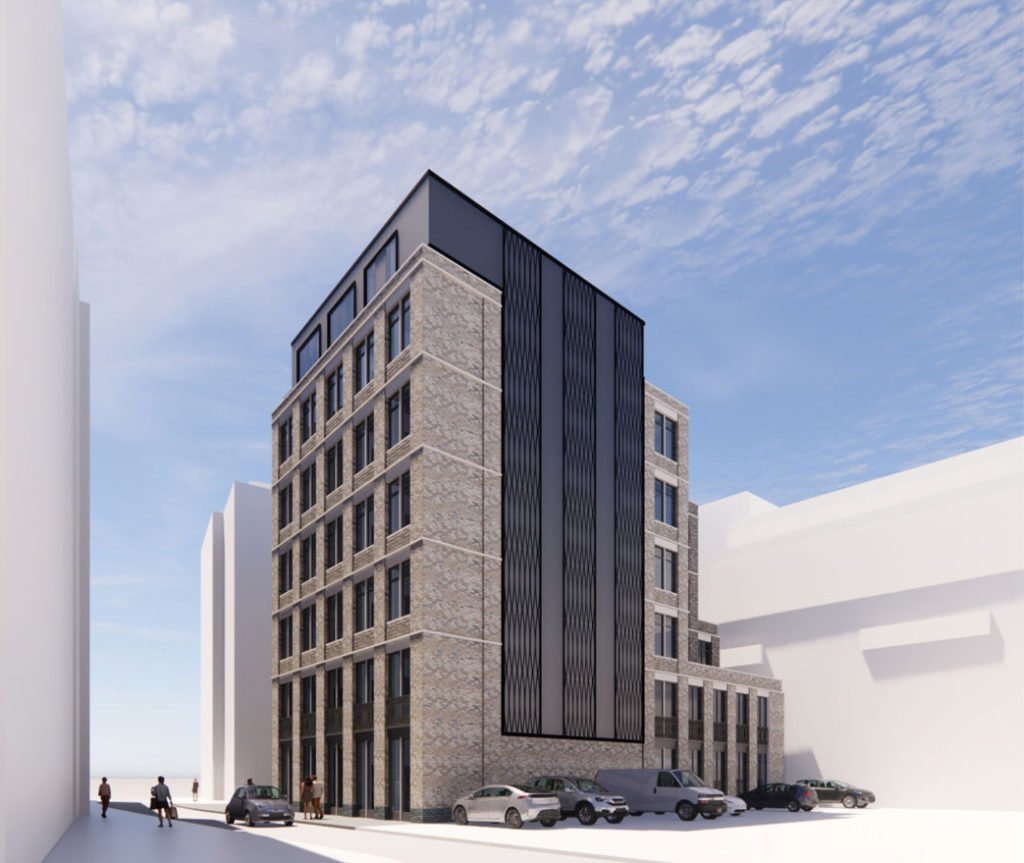

Lambs Passage Approach from the South
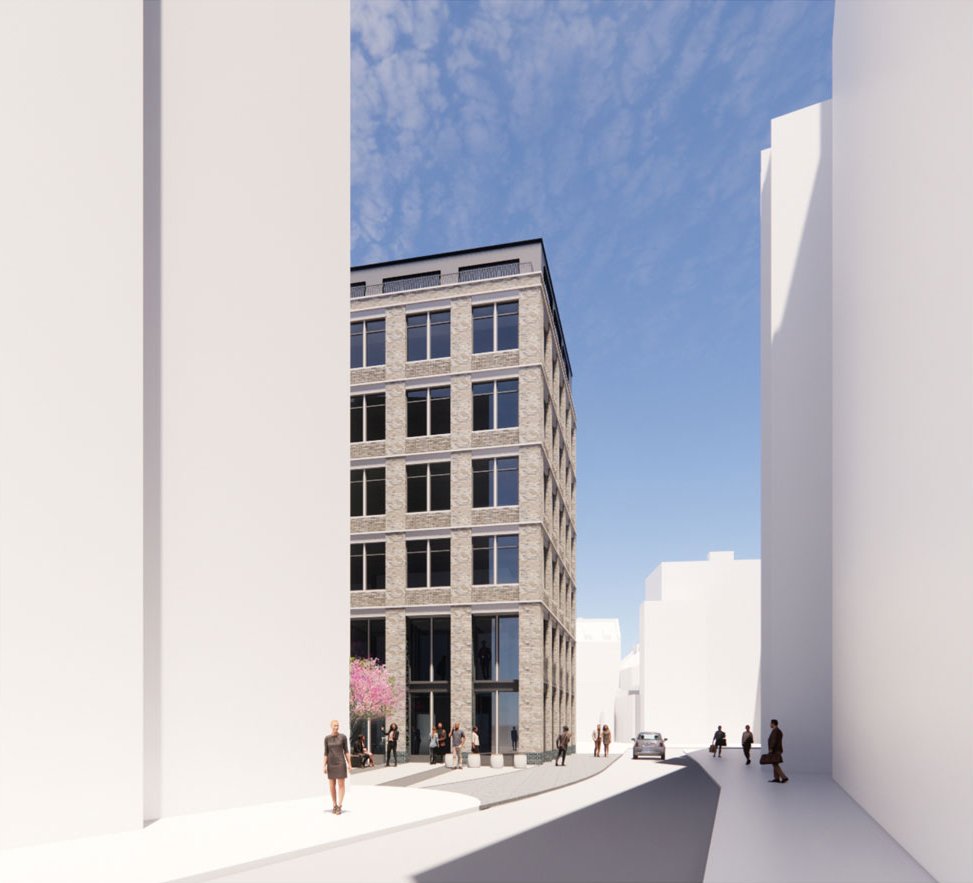
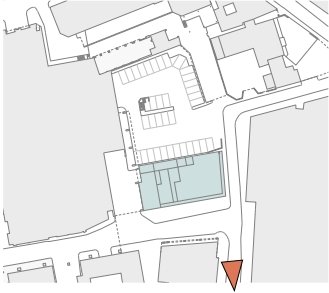
North Elevation from Lambs Passage Car Park
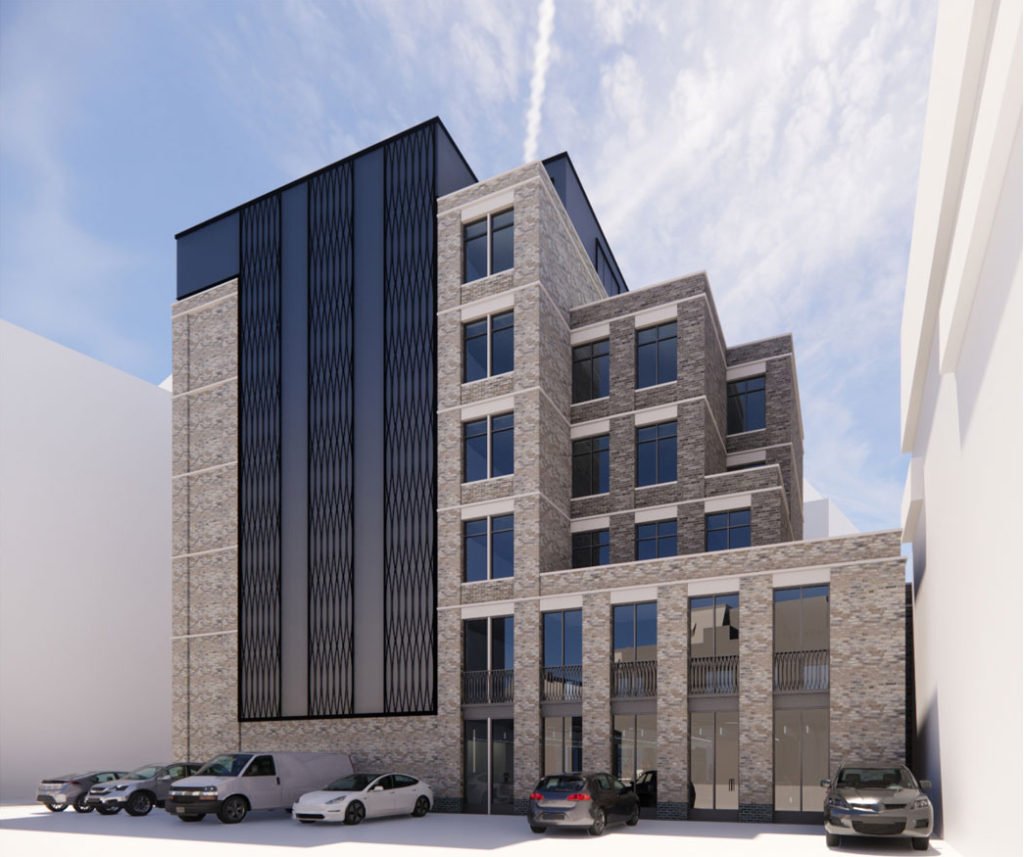
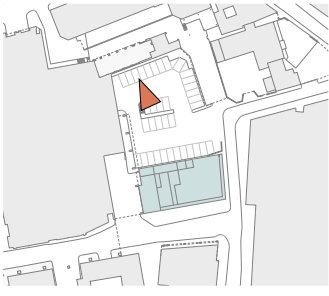
Interior Office Space
